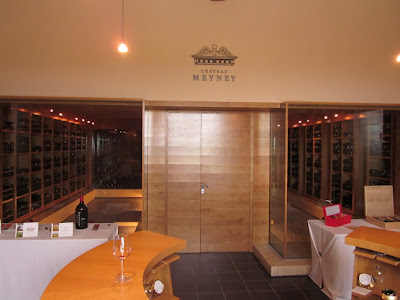The purpose of this blog is to record some of the travails that come with owning an old home in the Forest Hill neighborhood of Newark, NJ, trying to improve the home and, along those same lines, the work I do for neighbors.
Currently, I am prepping my own house for appraisal, refinancing to take advantage of the low rates. As such, I have mainly been doing some painting, as well as other small projects, like reglazing windows.
I have also been working on some projects for neighbors, a new service, working as a handyman/carpenter/woodworker. So far, that has included working on rebuilding the front entry's for a couple of neighbors, with some light painting. I am also working on fixing up some old windows for another neighborhood family.
There are pending proposals for two other projects in the neighborhood, one of which would entail more woodworking and carpentry skill. Lots of photos will follow. But for now, I'll leave you with photos of the wine cellar I built out of an old coal bin.
This is my house. Some of our neighbors here know it as it as the one with the red door:
The wine cellar at an early stage, with some insulation and one rack in place:
The wine cellar at a more advanced stage. The ceiling and walls are finished and a door is in place:
Additional racking has been added, and filled. The next step would be a library effect:

























